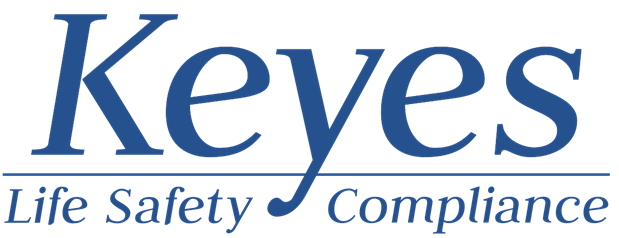Smoke Barrier Construction
Q: We are moving forward with installing a smoke barrier wall to divide a floor into two compartments with more than 30 patients. This is for a behavioral health unit in a health care occupancy, and the building is fully protected with sprinklers. Please inform me what the type of wall needs to be and the acceptable construction.
A: The construction of the wall itself needs to be 1-hour rated, such as 3½-inch steel studs with one layer of 5/8-inch gypsum board on both sides. The wall needs to extend from the floor to the deck above. The openings in this wall are NOT required to be fire-rated, so non-rated door assemblies are permitted. The doors in a smoke barrier are not required to positively latch, but they are required to self-close.
If fire-rated doors are used in this wall (it is permitted but not recommended), then they must positively latch (because they are fire-rated doors, not because they are in a smoke barrier) and they would need to be tested/inspected on an annual basis along with all of the other fire-rated doors in the building. It is therefore not recommended that you use fire-rated doors in a smoke barrier.
You may combine a 1-hour smoke barrier with another barrier, such as a 1-hour fire-rated wall for a hazardous room. You just need to follow the most restrictive requirements for each, which would then require the wall to have a ¾-hour fire-rated door.
