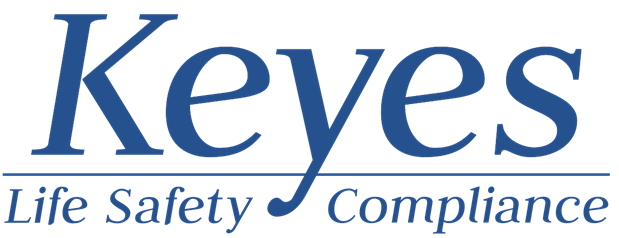Business Occupancy Below a Health Care Occupancy
Q: Previously, you stated in a Business Occupancy article: "Based on the Life Safety Code, advantages of designating the lower level a business occupancy are many. There are no corridor requirements in a space occupied by a single tenant so that means there are no requirement to separate rooms (other than hazardous rooms) from the corridors with doors; and if you have doors they don’t have to latch. You still have to maintain fire rated doors to exit enclosures. Required corridor width would be 44 inches if you have corridors so you are permitted to store non-combustible items in the corridors provided you have at least 44 inches width leftover. You still have to maintain your smoke compartments and smoke barriers though, since you are one floor below a healthcare occupancy."
Why would you have to maintain the smoke compartment if there is a clear 2-hour separation between the Hospital Occupancy and Business Occupancy? Is this due to multi-story? What if the building was a single-story?
A: Because section 18.3.7.2 of the 2012 LSC requires the immediate floor below the healthcare occupancy to be subdivided into smoke compartments, unless the floor below the healthcare occupancy is for mechanical equipment only, or an open-air parking garage, and there is a 2-hour fire-rated horizontal barrier. That is why you need smoke compartments in the business occupancy floor directly below a healthcare occupancy.
If the building was a single-story, there is no business occupancy floor below the healthcare occupancy level.
